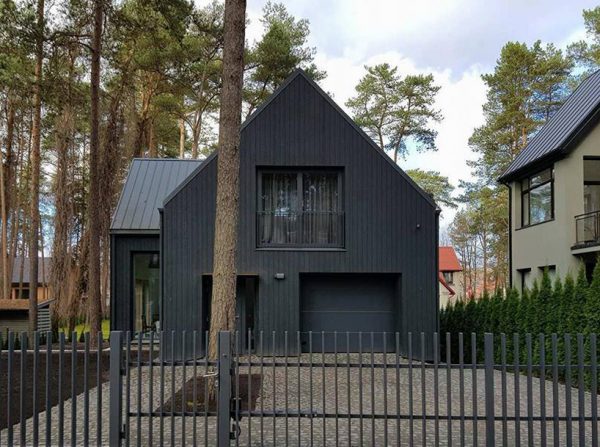House in Kacergine


Program: Private house
Team: Jautra Bernotaitė
Type: Private commission
Area: 150 m²
Year: 2015
A dwelling house for a two-person family was reconstructed from the former farm building. It is located in a resort village of Kačerginė. The aim of the project was to harmoniously integrate into the existing urban structure of the village as well as in a natural environment. The forms and proportions of the house are of the simple basic traditional house typology, the facade is black. By using these, almost generic, architectural solutions, the house calmly disappears in the surroundings and becomes one of the many. During reconstruction, the building was extended by adding new dining and kitchen areas. The space of the ground floor is used as a common space and is completely open to the pine forest.


