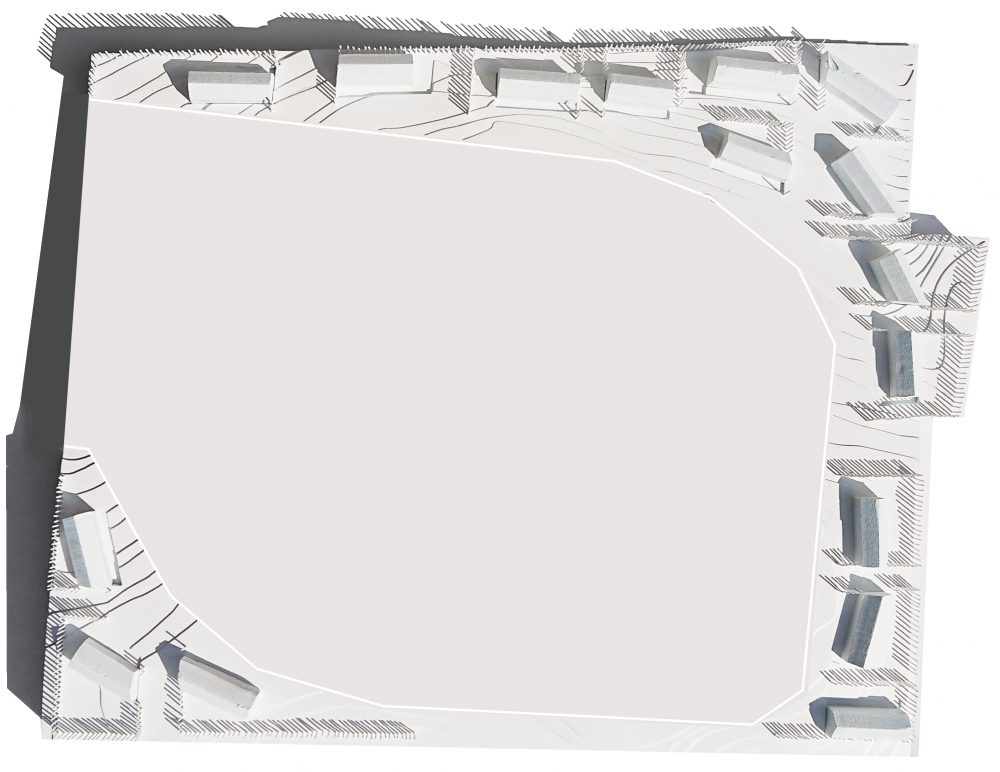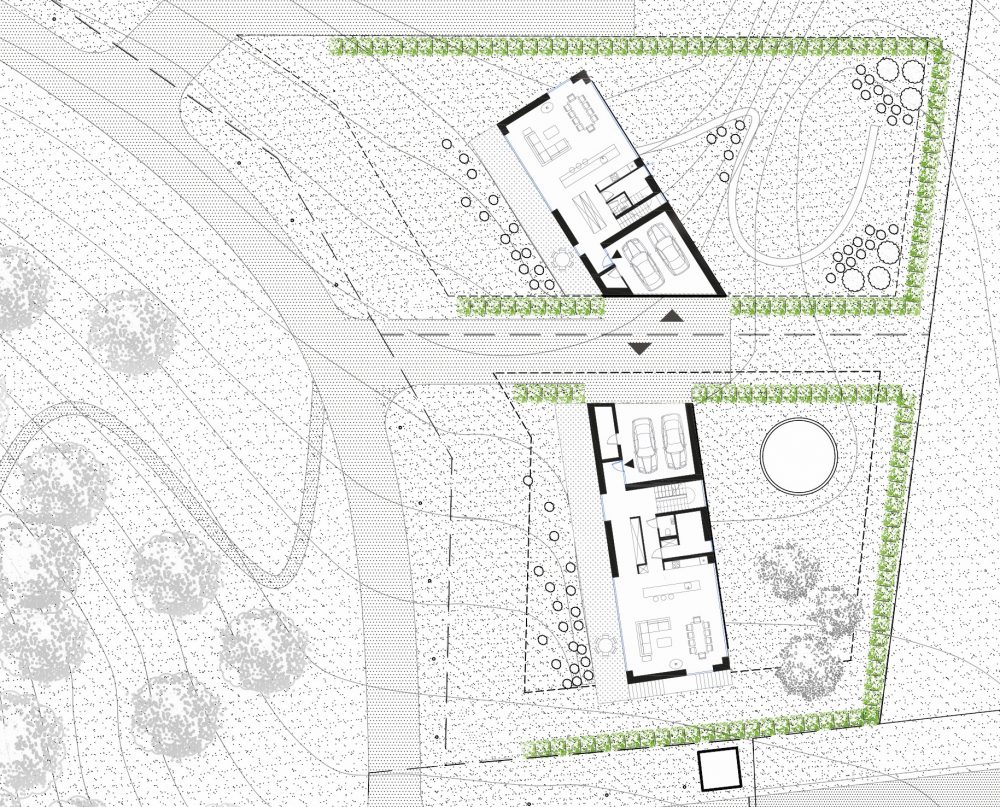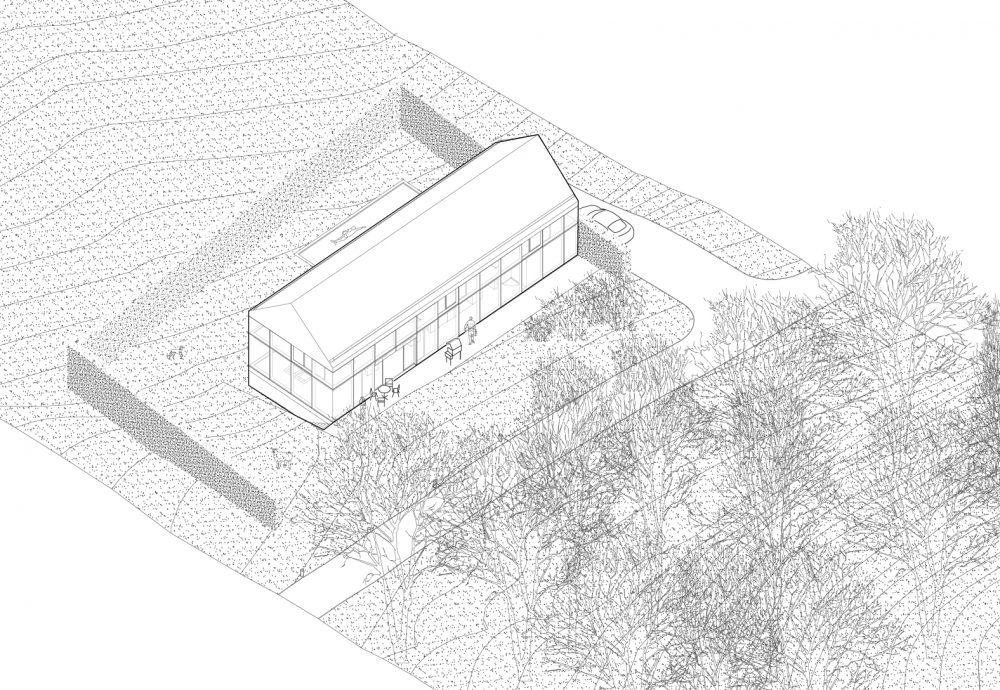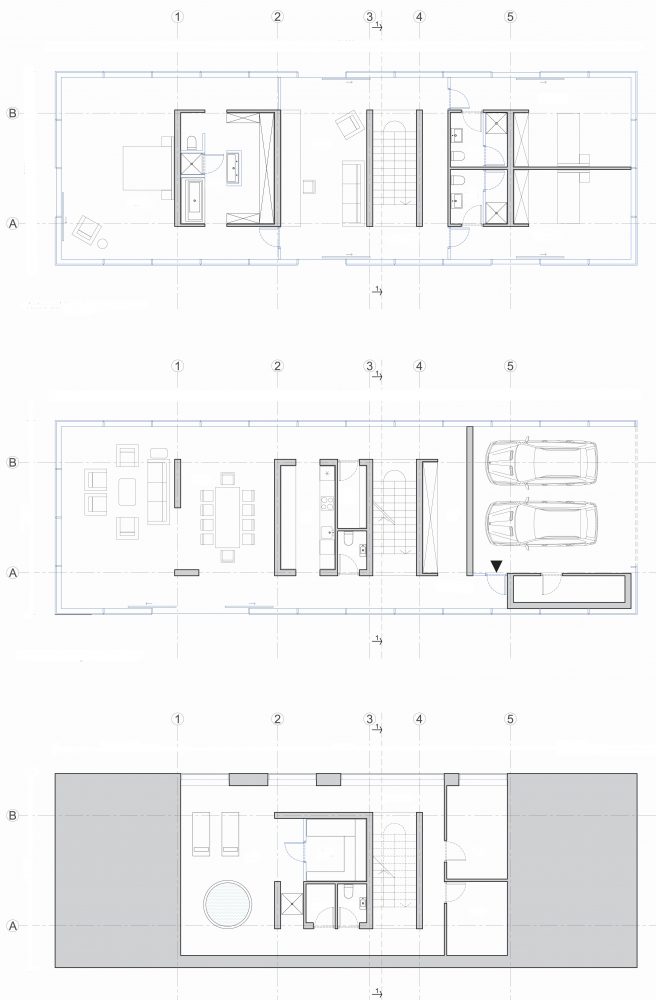Sixteen villas on Lozoraitis street


Program: Residential
Team: De Architectura
Type: Competition
Location: Vilnius, Lithuania
Client: UAB “Delira”
Area: 3,95 ha
Year: 2018
The main task of this competition was to create sixteen luxury residential villas around a hill in the suburbs of Vilnius. We quickly realised that this task was too unambitious for a luxurious development and simply drawing up and placing expensive buildings would lead to a traditional suburban arrangement without any higher quality of life.
Instead of focusing on buildings – which most probably will be redefined again by the clients – we proposed to create a new suburban spatial model which would provide extraordinary space and quality of life no matter of architecture of the villas.


Our proposed spatial model redefines traditional suburban boundaries and lot arrangements. Every resident would have completely green space around their house, free of cars, paved paths and other awkward front yard attributes. In addition, every villa is placed in a green urban room, a private space surrounded by green walls of vegetation.

Redefined spatial experience refers to a typology of traditional countryside villas which are often surrounded by rows of trees to protect from the wind. This spatial model gives a possibility of luxurious freedom of the countryside within a comfortable distance from the city. Moreover, the social neighbourhood experience is retained by creating shared car entrances and parking spaces between the villas.




