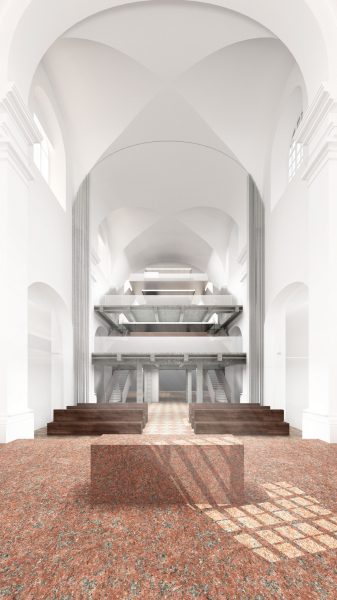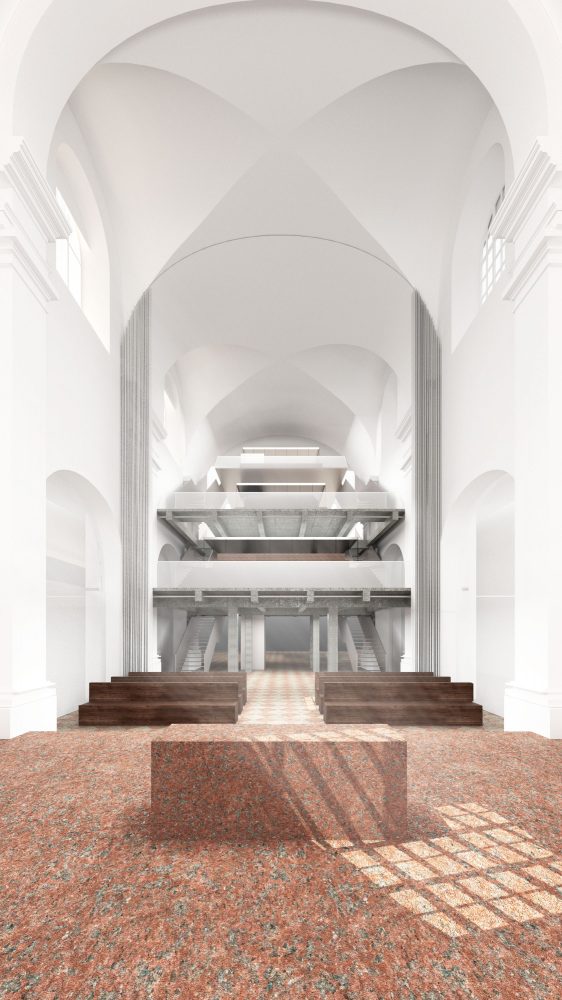Church Ramintoja


Program: Community centre, church
Team: Office De Architectura + Paulius Tautvydas Laurinaitis
Type: Research
Location: Vilnius, Lithuania
Area: 1350 m²
Year: 2020
We were invited to research the reconstruction possibilities of the Ramintoja Church in Vilnius. This church is known for its very unusual layout – during the middle of the XX century this church was converted to a warehouse by installing two additional floors in the main space. After evaluating the unique possibilities this situation offers and the needs of the community, we suggested partly removing existing floor slabs to create an amphitheatre type of space. Half of the church would stay almost as is and another half would be renovated to its original state.

To accommodate the overlapping needs of the community and the church we suggested a flexible space divided by curtains. During weekends and special occasions, the curtains could be opened and the small chapel space would expand.

Although unusual for a church, religious ceremonies could be held in this amphitheatre configuration.

