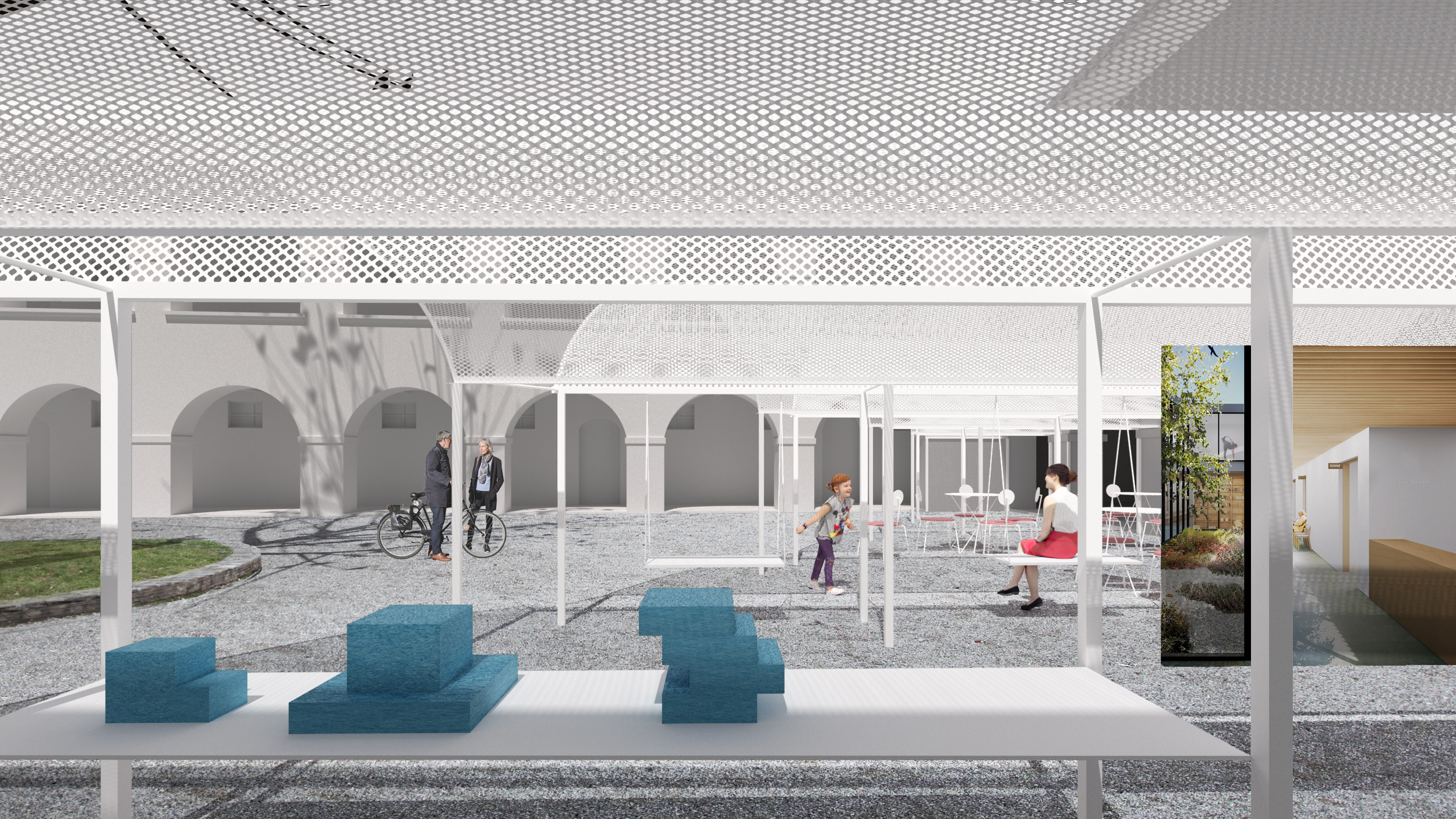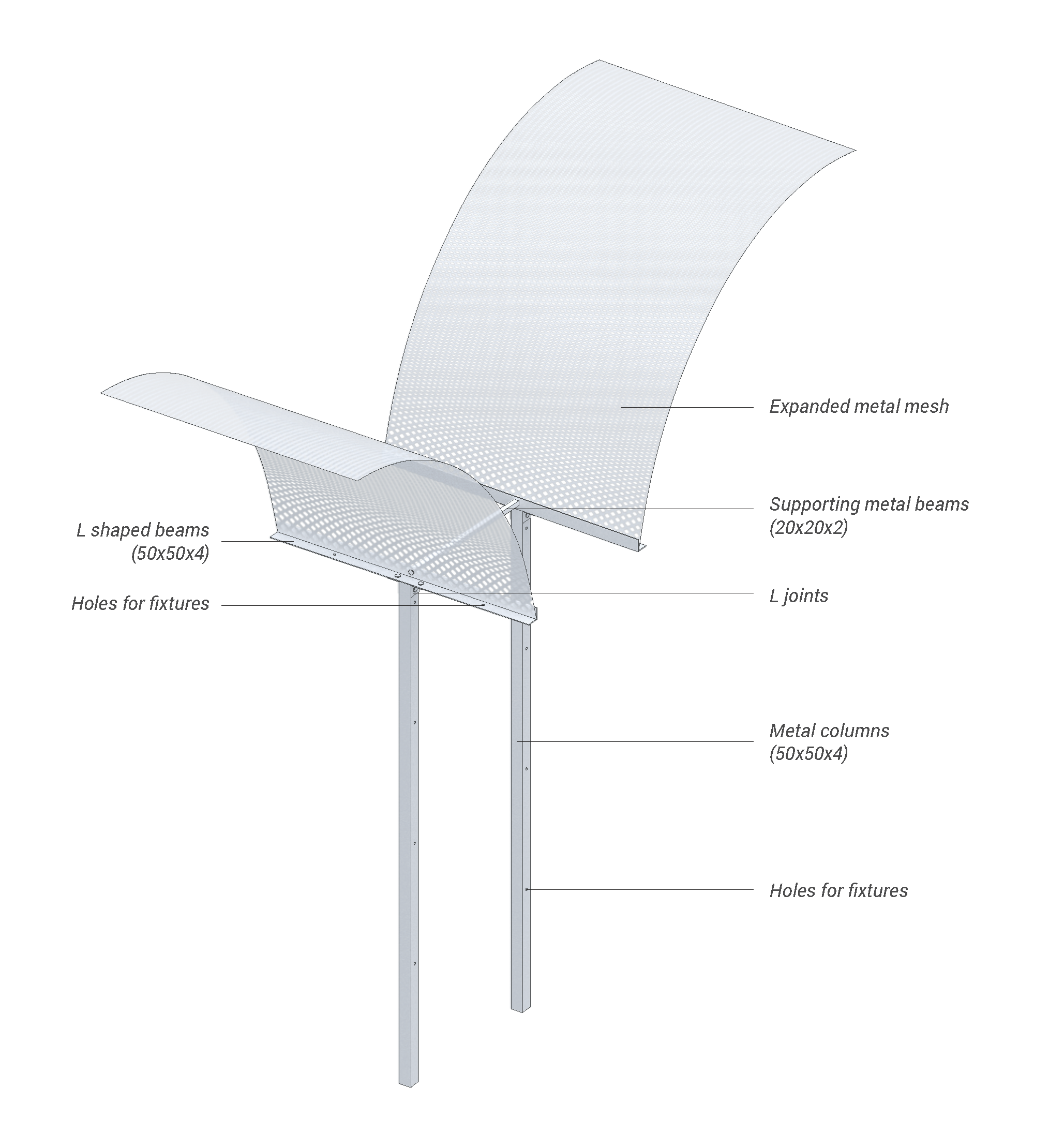Fužine Castle


Program: Pavilion
Team: Office De Architectura
Type: Invited competition
Year: 2019
Client: Museum of Architecture and Design (MAO)
Fužine Castle is located in Ljubljana, Slovenia and is a home of a Museum of Architecture and Design (MAO) which invited us to submit our vision of a new courtyard. Castle has been built in the XVI century and since then has witnessed few iterations – an arcade constructed in XVII century and staircase erected in XIX. Each of the changes enriched the castle by seamlessly adding-on different era elements in one ‘difficult whole’. This continuous process inspired us to suggest a new arcade for the castle.
Historic buildings can drastically change their function many times, they can be expanded and improved to meet contemporary standards, but rarely they are reimagined. With the new arcade, we suggested imagining how the castle could be designed today, what kind of materials could be used. Maybe solid would become translucent, maybe stone would be metal?
Our proposal is an arcade, same shape as the existing one, but built in a contemporary way and with new functions for the courtyard – an exhibition space, a children’s playground, a terrace, a museum entrance point. It is gentle reuse of the old and a continuation of the difficult whole.




