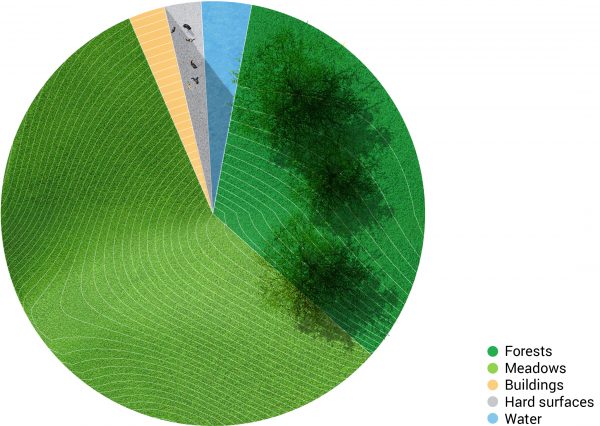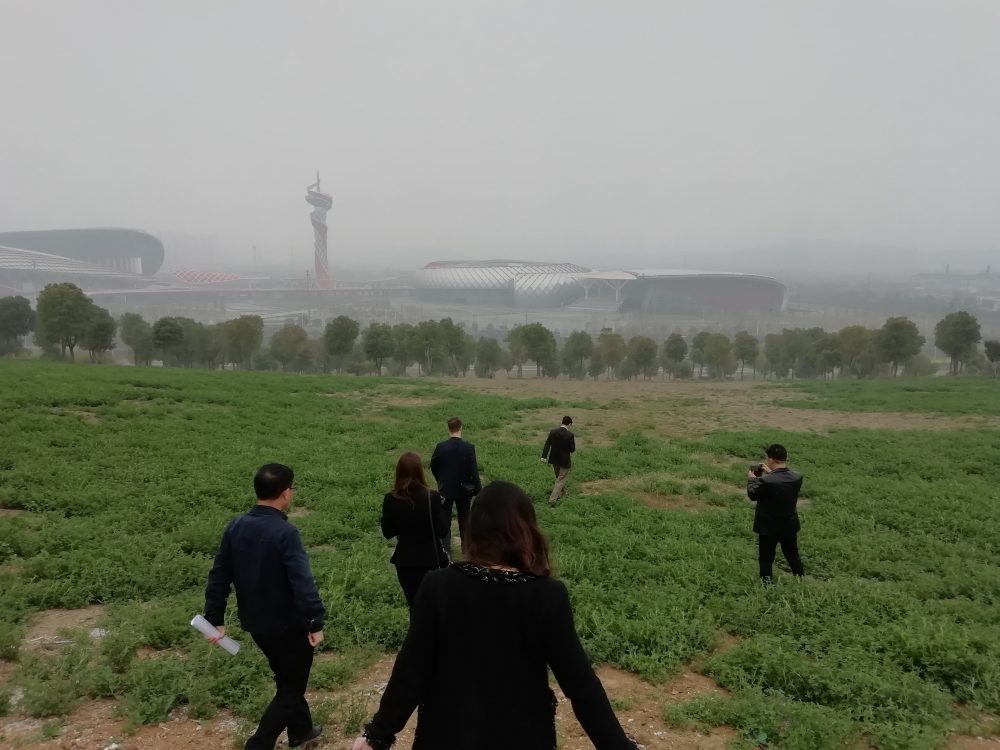Lithuanian Pavilion in China


Program: Pavilion
Team: Office De Architectura
Type: Commission
Year: 2019
Client: Private
Lithuanian Pavilion in Bengbu, China is a project trying to solve the impossible task of accurately representing a country through a small building. We tried to get away from subjective architectural interpretations of what could be seen as ‘Lithuanian’ and offered a very straightforward way to bring a piece of one country to another. The pavilion is a pie chart representing the physical structure of Lithuania. Forests, water, meadows, urban environment and paved surfaces take the same proportions in the pavilion as in the country of Lithuania. The pavilion is not an interpretation of Lithuania, it is Lithuania.

Beneath the physical structure, inside, we proposed a 400 m² event and exhibition space for Lithuanian culture. It is slightly sunken and surrounded by a small amphitheatre which can be used during performances.
Being a private commission for a permanent pavilion this project already offered unusual possibilities. This allowed us to explore long-term design ideas and made it possible to use nature as a primary building tool. We envisioned an ever-changing pavilion, growing and responding to climate. During summer the roof of the pavilion can be used as a public event space, from every angle the building looks very different. It is possible to climb, go under, get wet – it is a small building but offers many points for interactions.

Lithuanian Pavilion had to be located in a Bengbu Ancient Buildings Expo Park dedicated to preserving and restoring the traditional Chinese buildings. Bengbu is a mid-size city with a population of 3 million and located 3.5 hours from Beijing and 2 hours from Shanghai by high-speed railway.
After a political dispute between China and Lithuania, the project was cancelled.

