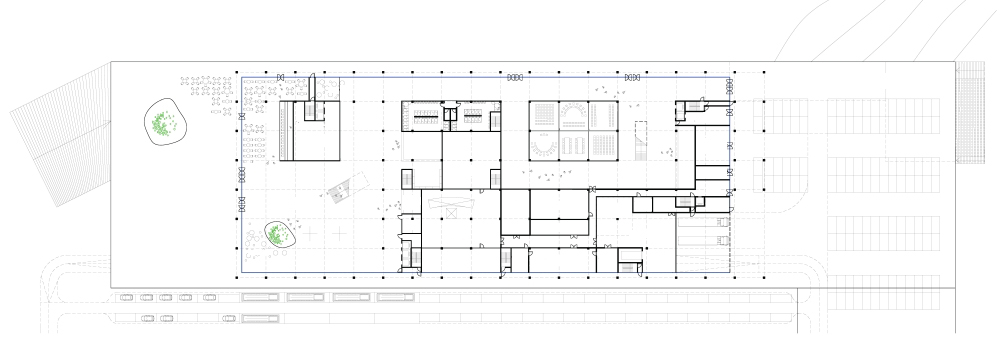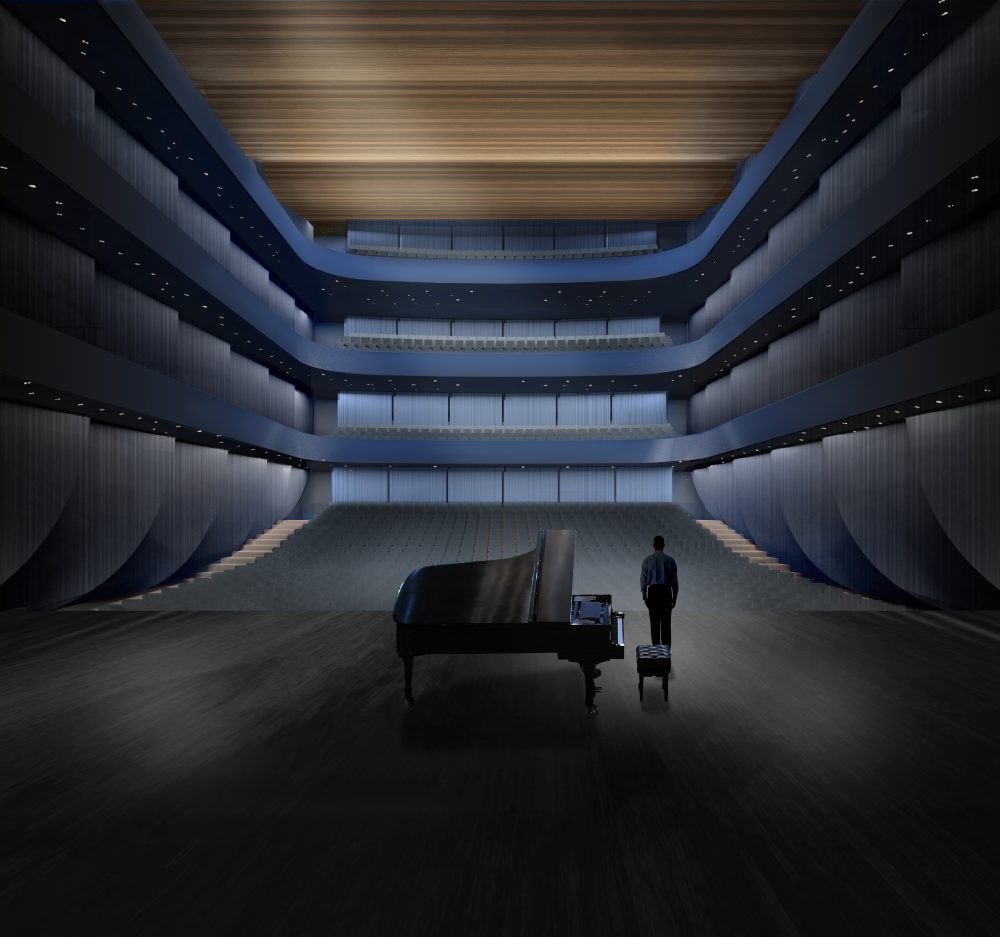MKC Concert Centre


Program: Concert and conference centre
Team: De Architectura (Jautra Bernotaitė, Andrius Ropolas, Paulius Vaitiekūnas) + Linas Ulickas + Simper
Type: Competition
Location: Kaunas, Lithuania
Client: Kaunas Municipality
Area: 12 000 m²
Year: 2017
Water can be fought or embraced. We choose latter.
In a competition for a new concert hall in Kaunas, on the shore of the biggest river in Lithuania, we proposed a floodable building. Soft natural landscape and hard industry are the key elements of the left bank of the Nemunas. These contradictory qualities mixed together can offer a unique spatial experience in the city. Contact with the river here could be both natural and artificial, it can be both space for urban activities and wild nature getaway. By embracing floods, a landscape and a cityscape would be always changing and different depending on the seasons. A concert centre is not designed as a building; it is designed as a public space. This approach offers an incredible variety of views, spaces and experiences throughout the building.






