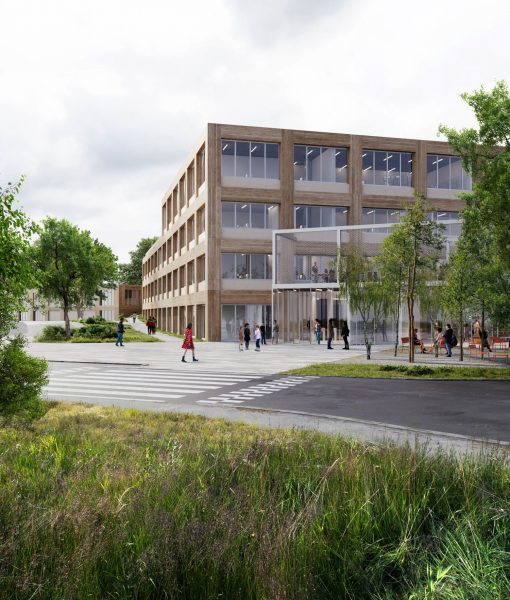Pavilnionių pre-gymnasium


Competition team: Office De Architectura
Project development team: Office De Architectura, Be Live
Exterior visuals: Visual Phenomena Studies
Status: Competition 1 prize
Location: Vilnius, Lithuania
Client: Vilnius City Municipality
Area: 12 000 m²
Year: 2023
Uneven terrain, restricted site and blocky architectural context provided us all the ingredients to create a new urban school. We simply looked at the context and took all the best features hiding within by turning problems into possibilities. In a dense urban fabric, we wanted to create not just another more or less beautiful building but an entire urban campus with generous public green space for the community.
Our proposal is a reinterpretation of the context – the surrounding boxes a broken down to smaller volumes and submerged into small hill in the middle of the site. Each volume is a separate function – school, library, sports hall, and swimming pool all connected underground.

By detaching biggest functions from the school, we managed to create an efficient and compact volume where everything is easily accessible. We encouraged multiple experiences throughout the school by creating an array of different spaces where children could read, study, play and simply socialize. There is no one big space, but rather a network of three-dimensional experiences.
The school will serve as a generous new outdoor and indoor community point in a densely populated part of Vilnius.



