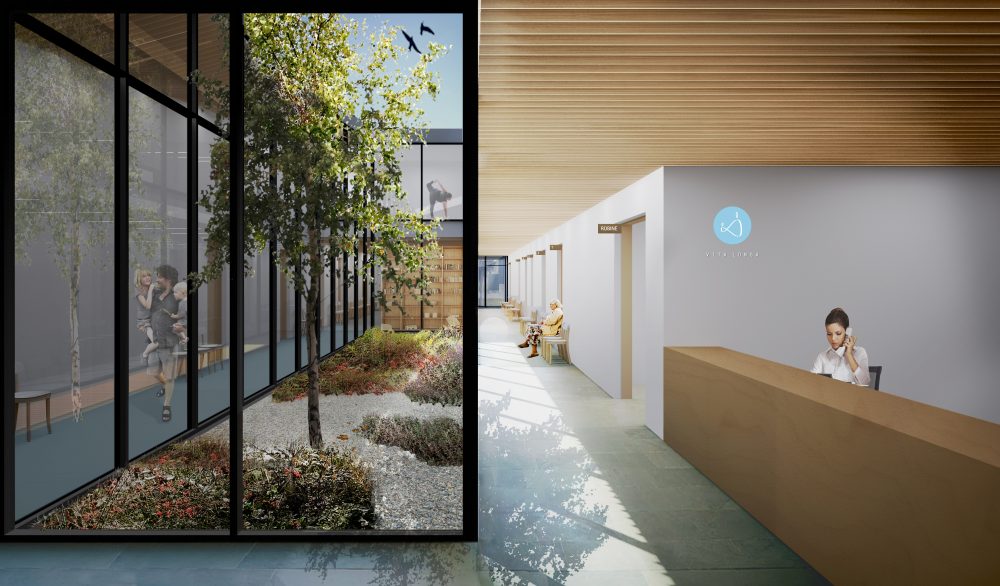Private clinic


Program: Healthcare center
Team: Jautra Bernotaitė, Ronaldas Pucka, Andrius Ropolas, Paulius Vaitiekunas
Type: Private commission
Location: Kaunas, Lithuania
Client: Vita Longa
Area: 1200 m²
Year: 2016-ongoing
The site for a new healthcare center is located in an interesting juxtaposition of two urban fabrics – industrial and residential. This ambiguity was reflected in a building which has elements of both residential and industrial architecture. Most common shortcoming of similar typology healthcare facilities is the interior, which is often a dark corridor creating an awkward waiting experience. To avoid this, we proposed an inner courtyard which both improves visiting experience and introduces a generous daylight inside the building. This building offers an oasis in the middle of chaotic urban city fabric.





